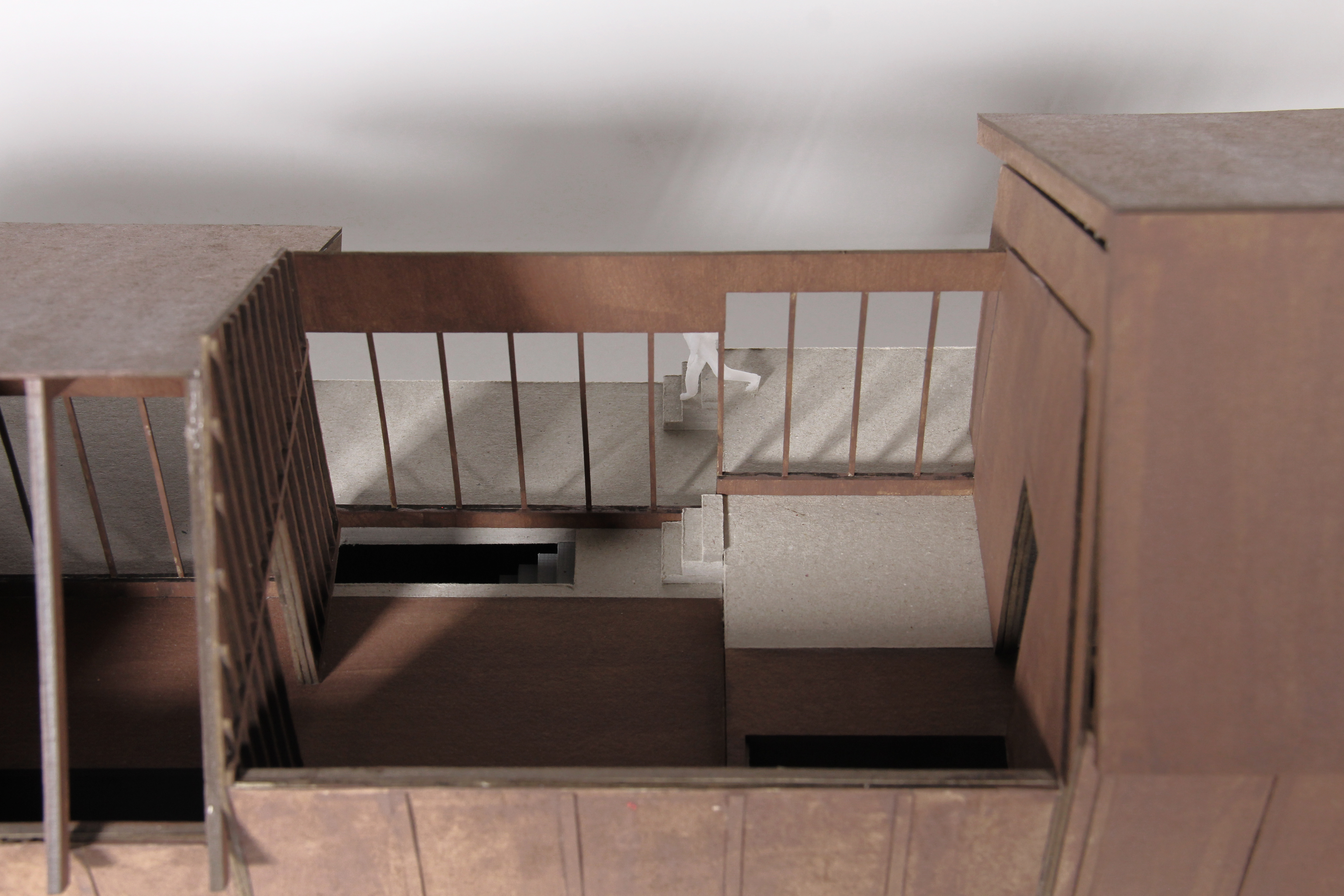Townhouse
Harvard GSD, Go Hasegawa Studio
House, Renovation, Concept
New Orleans
2019
New Orleans
2019
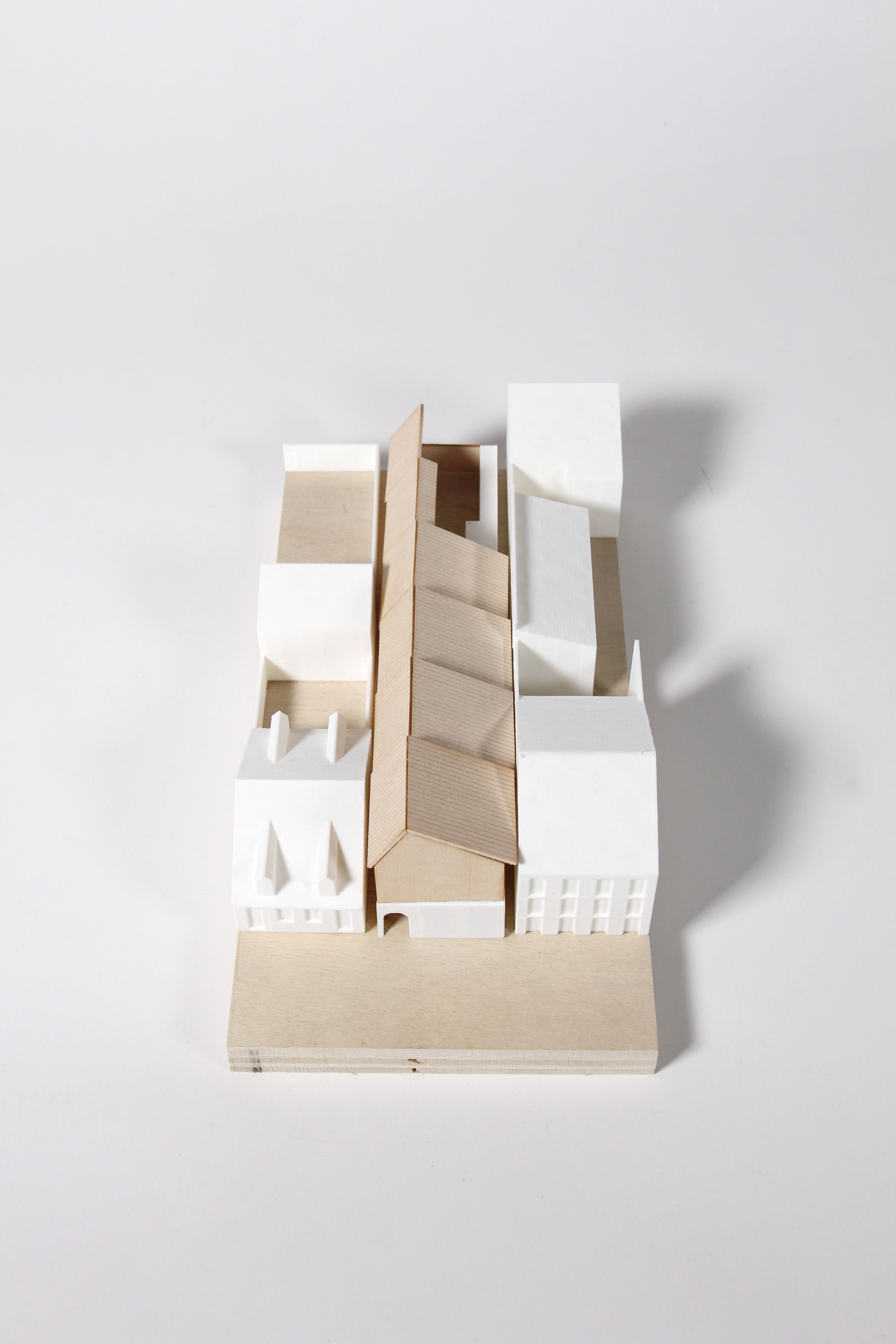
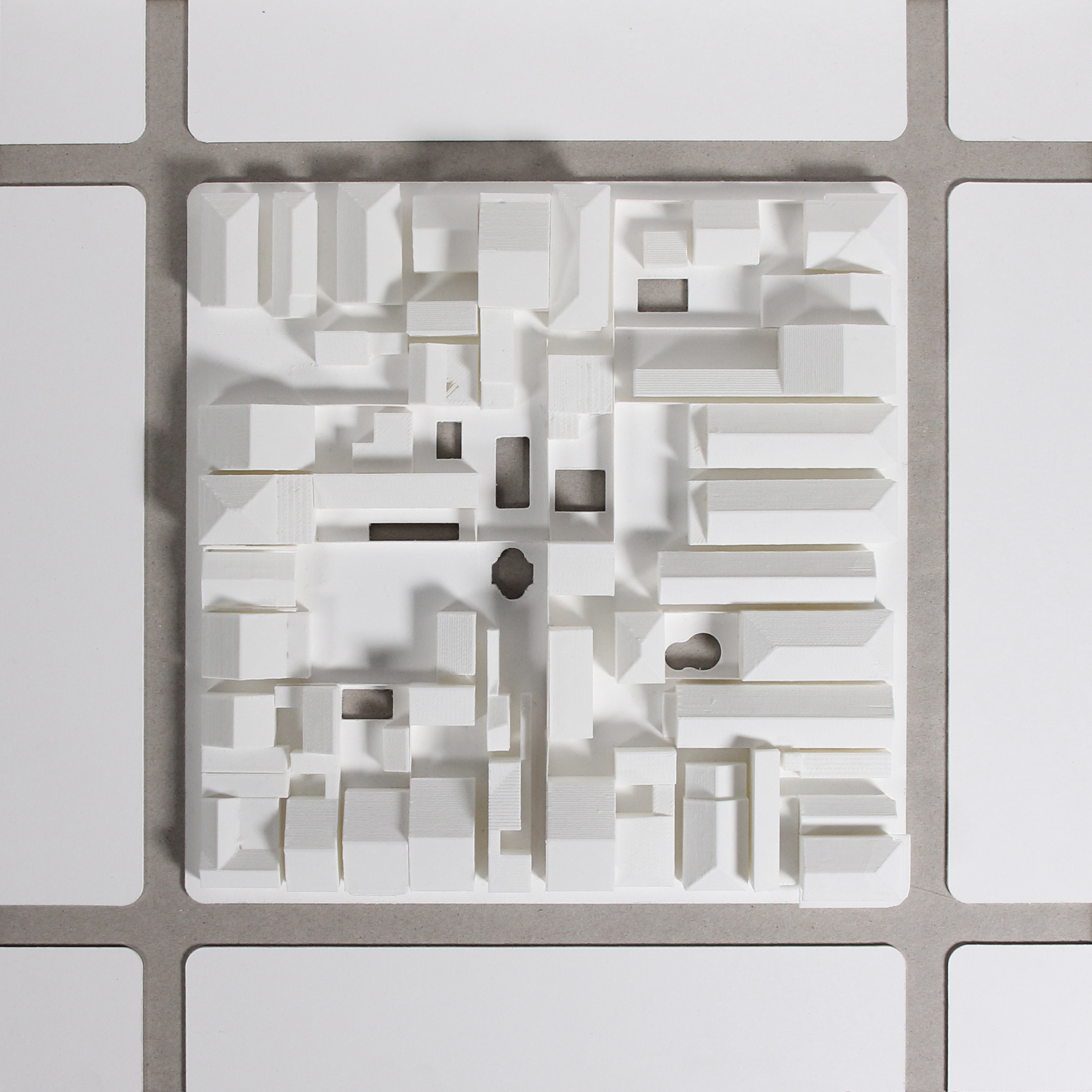
Among the dense urban fabric of French Quarter New Orleans, one finds plenty of open space yet not much true public space. Due to the unique planning along Mississippi river, it presents a typical city block of 240 by 240 ft, which is then subdivided to linear plots of 24 by 120 ft – highly inaccessible towards its center.
The typology of townhouse, however, naturally presents an opportunity of dialogue, by offering a peek of its interior garden via the porte cocher. The porte coucher (or carriageway device), introduces scalar decrease from front to back in both plan and section, enabling exchange of circulation and view.
![cross rhythm in plan and in music score]()
The typology of townhouse, however, naturally presents an opportunity of dialogue, by offering a peek of its interior garden via the porte cocher. The porte coucher (or carriageway device), introduces scalar decrease from front to back in both plan and section, enabling exchange of circulation and view.


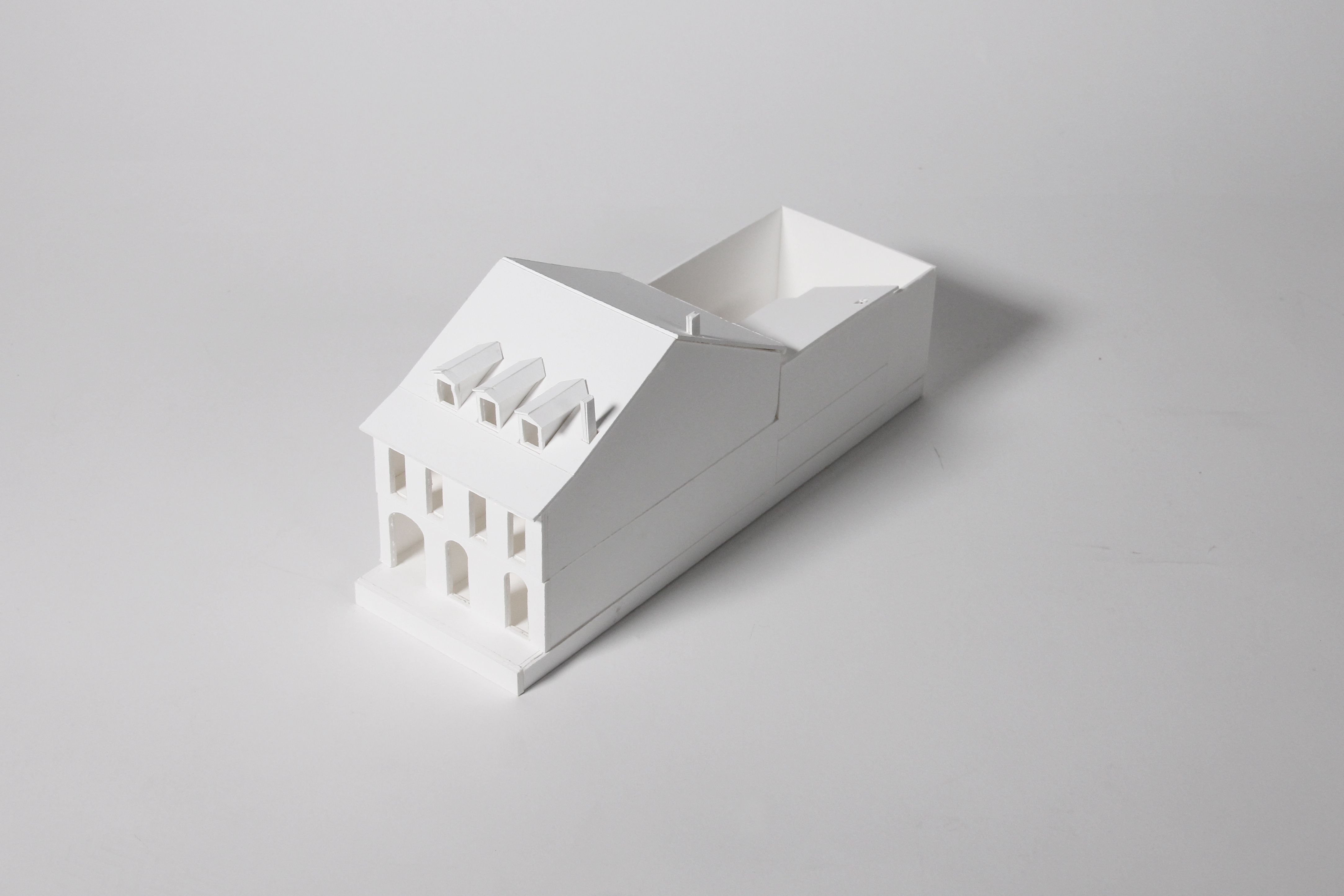


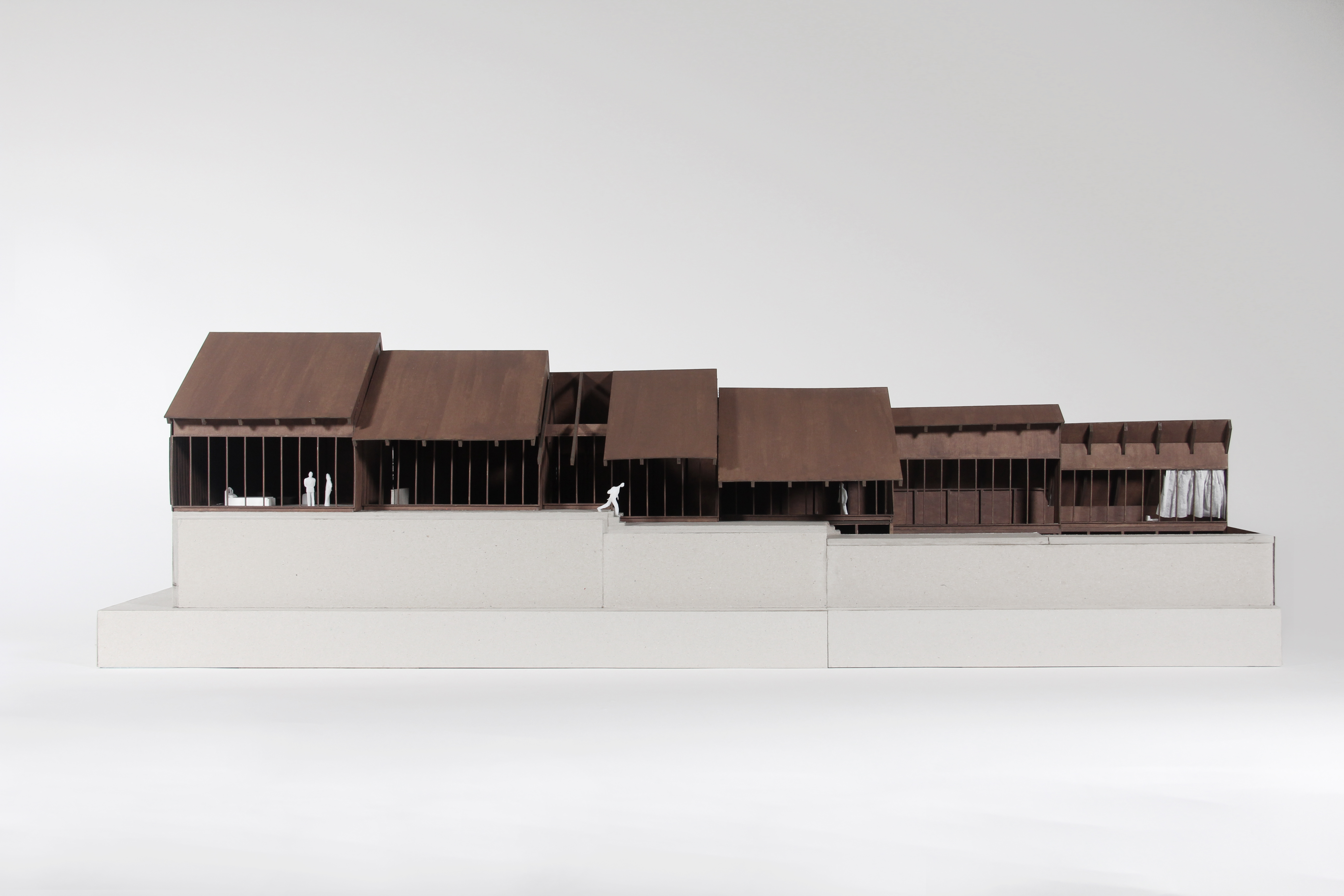
Parallel to the fusion of French and Spanish architectural lineage within this typology, Jazz music have also acquired incredible freedom by contrasting western rhythms with African rhythms. Cross rhythm hints at a spatial arrangement similar to Venturi’s text on the “difficult whole”- a preference towards complex and contrapuntal rhythms over simple and single ones.
The House is a close study of the typology of townhouse. The diagonality of this type is exploited into extreme purity, with a reverse-cornered diagonal on the second story, such that the sections exhibit tension and dialogue between four different spaces. The two different interior spaces serve to suggest the different character of the two individuals inhabiting, while the two exterior spaces converge in the backyard as semipublic activity space.

