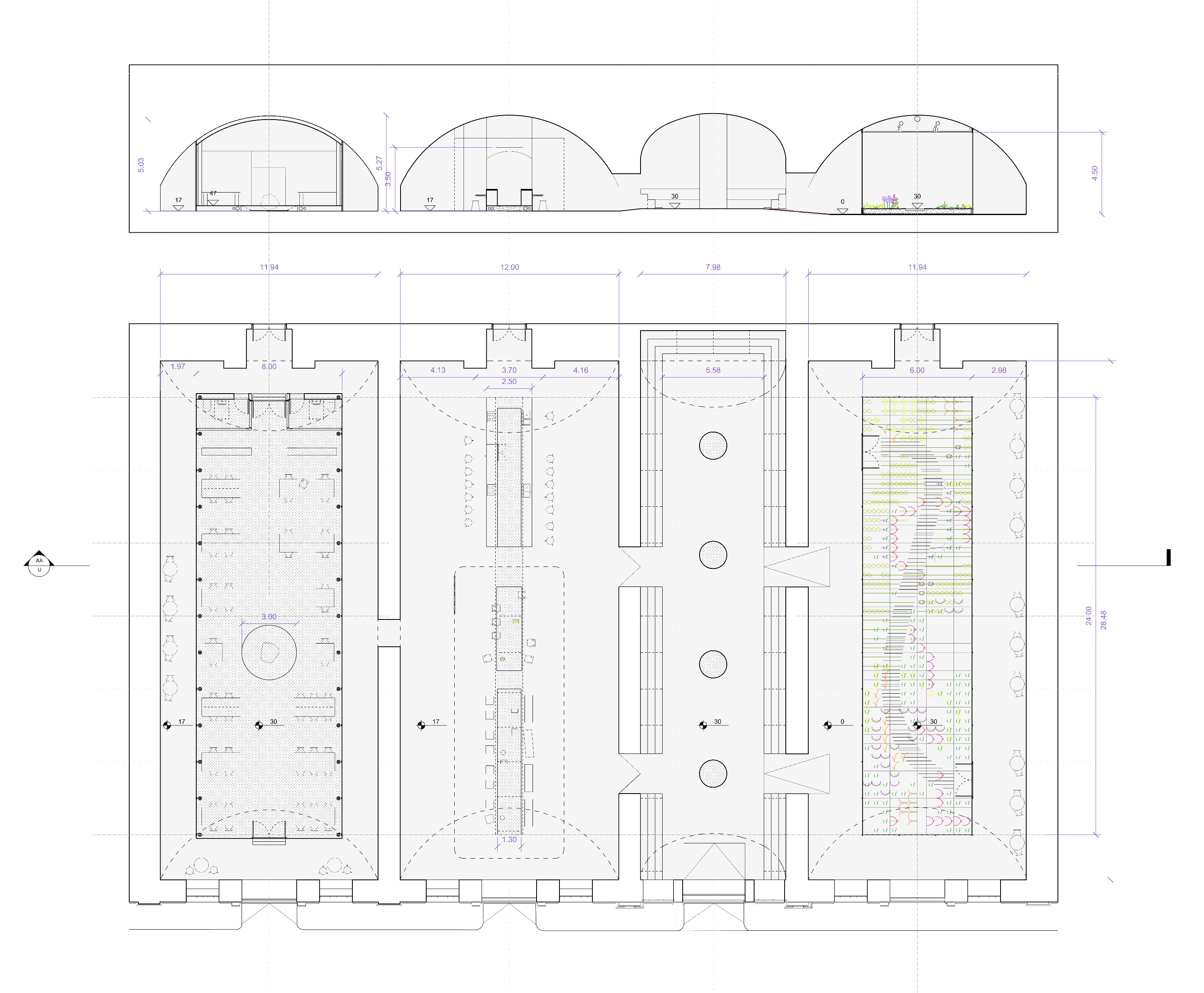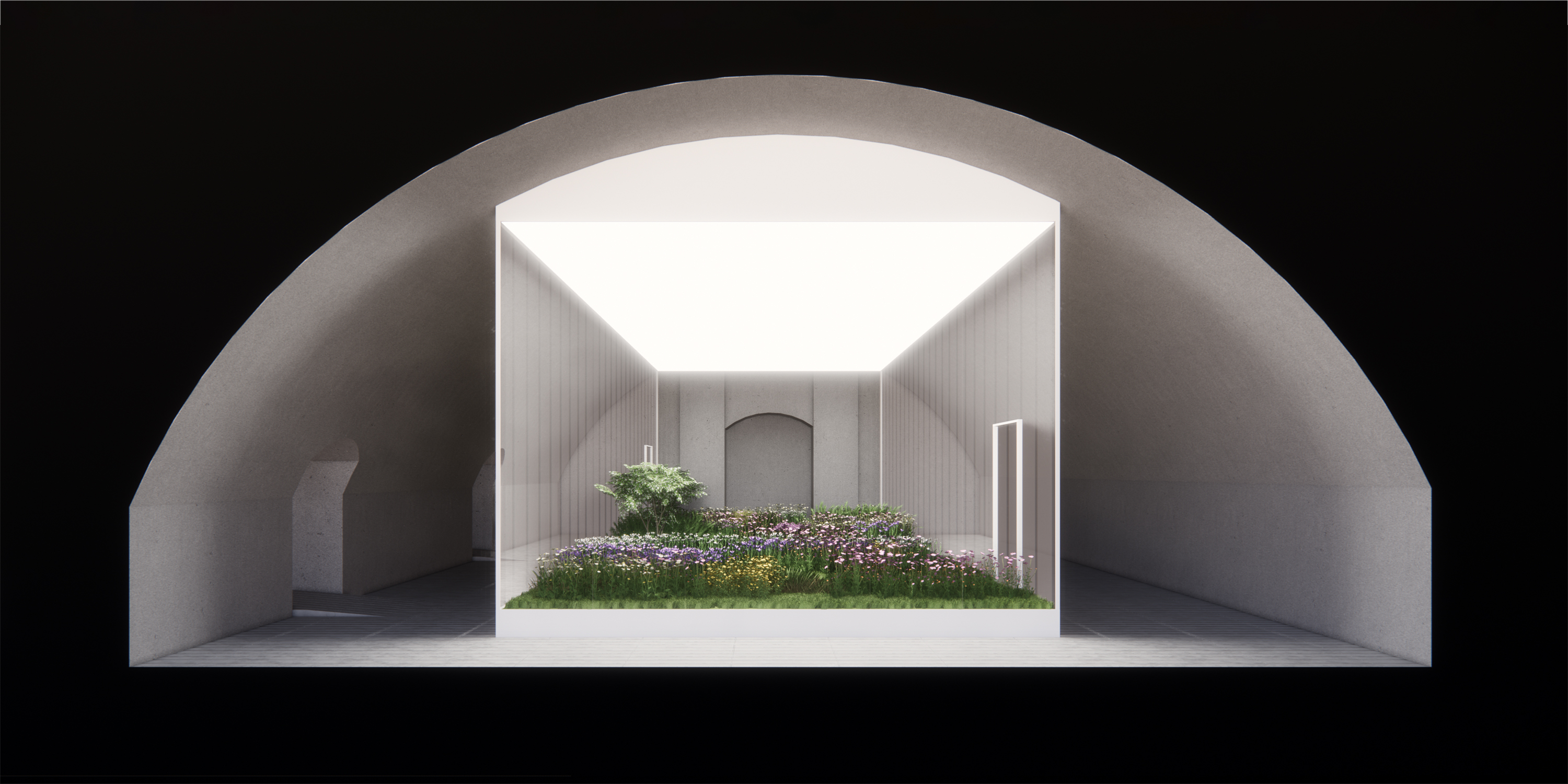Tunnel Evangelion
Urban Reuse, Mixed-use
Milan, Italy
Reuse Italy X DROPCITY: Tunnel Evangelion Competition 2023 , Finalist
Milan, Italy
Reuse Italy X DROPCITY: Tunnel Evangelion Competition 2023 , Finalist



“Patio, channel of sky. The patio is the slope, down which sky flows into the house.”
When fixing our gaze on this century-old historical site, we see these tunnels, measured around 12 meters wide and 5 meters tall, stand austere and sacred. However, these spaces are also dark, damp, and cold as the depth reaches. Thus, we introduce “Patio” as a key device in the tunnels, a spatial metaphor without actual cuts.
“Patio” refers to an inner court open to the sky, often paved. As a concept, it becomes a void of light that breathes in the darkness and volumetrically as a cavity that can host mechanical, heating, and plumbing inside. While “Patios” with various shapes create different zones, ground paving offers people a straightforward hint about programs, whether civic or domestic, exterior or interior.
A shape (patio), a pattern (ground material), and a color (program) working together, this dynamic scheme re-lives the over 100 tunnels with - Envagelion for Tunnel Magazzini Raccordati.
– Jorge Luis Borges
When fixing our gaze on this century-old historical site, we see these tunnels, measured around 12 meters wide and 5 meters tall, stand austere and sacred. However, these spaces are also dark, damp, and cold as the depth reaches. Thus, we introduce “Patio” as a key device in the tunnels, a spatial metaphor without actual cuts.
“Patio” refers to an inner court open to the sky, often paved. As a concept, it becomes a void of light that breathes in the darkness and volumetrically as a cavity that can host mechanical, heating, and plumbing inside. While “Patios” with various shapes create different zones, ground paving offers people a straightforward hint about programs, whether civic or domestic, exterior or interior.
A shape (patio), a pattern (ground material), and a color (program) working together, this dynamic scheme re-lives the over 100 tunnels with - Envagelion for Tunnel Magazzini Raccordati.
“庭院,天空之河。庭院是斜坡,是天空流入屋舍的通道。”
当我们将目光投向这座拥有百年历史的建筑,会发现这些宽约 12 米、高约 5 米的隧道肃穆而神圣。然而,随着深度的增加,这些空间也变得阴暗、潮湿和寒冷。因此,我们引入了 “天井”作为地道中的一个关键装置,这是一个没有实际切口的空间隐喻。
“天井”指的是通向天空的内庭。作为一个概念,它成为黑暗中光的空间,它同时也是一个腔体,可以容纳内部的机械管道。各种形状的 "天井 "创造出不同的区域,而地面铺装则为人们提供了关于功能的暗示——公共或私密的,室外还是室内。
一种形状(天井)、一种图案(地面材料)和一种颜色(功能)相互配合,这一动态方案复活了 Magazzini Raccordati 的 100 多条隧道。
- 博尔赫斯
当我们将目光投向这座拥有百年历史的建筑,会发现这些宽约 12 米、高约 5 米的隧道肃穆而神圣。然而,随着深度的增加,这些空间也变得阴暗、潮湿和寒冷。因此,我们引入了 “天井”作为地道中的一个关键装置,这是一个没有实际切口的空间隐喻。
“天井”指的是通向天空的内庭。作为一个概念,它成为黑暗中光的空间,它同时也是一个腔体,可以容纳内部的机械管道。各种形状的 "天井 "创造出不同的区域,而地面铺装则为人们提供了关于功能的暗示——公共或私密的,室外还是室内。
一种形状(天井)、一种图案(地面材料)和一种颜色(功能)相互配合,这一动态方案复活了 Magazzini Raccordati 的 100 多条隧道。


Urban
Milan is circular.
Besides the ancient Roman wall and the modern ring roads and railways, Milan used to have a ring of canals during the Renaissance. Now, the only left canals are located in Navigli, South part of the city. We hope the Magazzini Raccordati can become a mirror of the Canals, with its flow of transportation but also vibrant urban life.
Milan is circular.
Arrayed from its innermost historical city center is a series of concentric rings that traces its urban development through history. The Magazzini Raccordati of the Stazione Centrale of Milano, with its long rectilinear form, is like a wedge cutting through the layers of the city. Located in the North of the city, The Magazzini Raccordati spans from the city's external ring road outward to the circle of railroads. Walking from South to North, there's a distinct change of scenery from dense urban blocks to suburban greenery.
Besides the ancient Roman wall and the modern ring roads and railways, Milan used to have a ring of canals during the Renaissance. Now, the only left canals are located in Navigli, South part of the city. We hope the Magazzini Raccordati can become a mirror of the Canals, with its flow of transportation but also vibrant urban life.
In our proposal, this historical architecture will become an injection of an inverted gradient of urban and rural. The Southside provides fields and gardens for urban inhabitants, while the Northside offers spaces for culture and education. Yet, our urban proposal is not a fixed set of programs. These hundreds of tunnels of the site form a rhythm. Our proposal creates a symphony of patterns (ground material) and shapes (patio) that suggests the use of space (color). These combinations break the conventional definition of programs, weaving together different activities and creating flows within the site. We hope the programmatic connection will also link the east and west currently divided by the deep tunnel spaces.
城市
米兰是一个圆形城市。
从历史最悠久的市中心向外,排列着一系列同心圆,追溯着城市发展的历史。中央火车站的 Magazzini Raccordati 像一个楔子,穿越了城市的环路。车站位于城市北部,从城市外环路向外延伸至铁路。从南向北走,可以看到城市景观从密集的街区到郊区绿地的变化。
米兰是一个圆形城市。
从历史最悠久的市中心向外,排列着一系列同心圆,追溯着城市发展的历史。中央火车站的 Magazzini Raccordati 像一个楔子,穿越了城市的环路。车站位于城市北部,从城市外环路向外延伸至铁路。从南向北走,可以看到城市景观从密集的街区到郊区绿地的变化。
除了古罗马城墙、现代环城公路和铁路,米兰在文艺复兴时期曾有过一圈运河。现在,仅存的运河位于城市南部的纳维利。通过镜像倒转我们希望 Magazzini Raccordati 能成为运河的一个镜像,交通畅通且为城市生活注入活力。
![]()
在我们的方案中,这一历史建筑将成为注入城市中的一段反转的肌理。南侧(更加密集的城市区域)为居民提供开放的场地和花园,北侧(更低密度的城市区域)则提供文化和教育空间。然而,这一功能设定并不是固定不变的——数百条隧道形成一种韵律,通过图案(地面材料)和形状(天井)暗示了空间的使用。这些组合打破了功能的传统定义,将不同的活动交织在一起,在场地内流动。同时,场地东侧和西侧的隧道有相似的功能暗示,我们希望这一方案连接目前被地基部分分割开来的两侧。






Architecture
The Scriptorium (study)
In Latin language and monastery traditions, the scriptorium is "a place for writing." The first tunnel is the study, a site for knowledge production and reproduction.
The Refectory (dinner)
In Latin, the refectory is "a place for restoring." The second tunnel is the kitchen and dining room, a site for shared food making, eating, and gathering. A long table and benches are set up for communal use and could be converted to commercial dining or display.
The Cloister
The third tunnel is the circulation center, a conceptual colonnade open to patios, with bookshelves and seating around the walls. The books and artifacts collected here are closely linked to the production in the Scriptorium, including alternative narratives and non-institutional knowledge.
The Garden
The fourth tunnel is dedicated to the garden, an interior site for micro-farming and artificial landscape. Herbs, flowers and grass are maintained by sodium lights, sprinkler system and ventilation.
The Scriptorium (study)
In Latin language and monastery traditions, the scriptorium is "a place for writing." The first tunnel is the study, a site for knowledge production and reproduction.
The Refectory (dinner)
In Latin, the refectory is "a place for restoring." The second tunnel is the kitchen and dining room, a site for shared food making, eating, and gathering. A long table and benches are set up for communal use and could be converted to commercial dining or display.
The Cloister
The third tunnel is the circulation center, a conceptual colonnade open to patios, with bookshelves and seating around the walls. The books and artifacts collected here are closely linked to the production in the Scriptorium, including alternative narratives and non-institutional knowledge.
The Garden
The fourth tunnel is dedicated to the garden, an interior site for micro-farming and artificial landscape. Herbs, flowers and grass are maintained by sodium lights, sprinkler system and ventilation.
In the effort of reusing Magazzini Raccordati, our urban and architectural proposal altogether seeks for a strategy that both enhance the visibility of the historical façade, and renew the interior maximizing its poetic spatial qualities – a new identity, a new function.
建筑
书房
在拉丁语和修道院传统中,书房是 "书写的地方"。第一条隧道是书房,是知识生产和复制的场所。
在拉丁语中,餐厅是 "恢复的地方"。第二条通道是厨房和餐厅,是共同制作食物、用餐和聚会的场所。长桌和长凳供公共使用,也可改作商业用餐或展示之用。
回廊
第三条通道是交通空间,这是一条通向天井的柱廊,墙壁四周设有书架和座椅。这里收集的书籍和手工艺品与藏书室的制作密切相关,包括另类叙事和非机构知识。
花园
第四个隧道是花园,是室内小型农业种植和人工景观的场所。植物、花卉和草坪通过钠灯、喷灌系统和通风设备进行养护。
书房
在拉丁语和修道院传统中,书房是 "书写的地方"。第一条隧道是书房,是知识生产和复制的场所。
餐厅
回廊
第三条通道是交通空间,这是一条通向天井的柱廊,墙壁四周设有书架和座椅。这里收集的书籍和手工艺品与藏书室的制作密切相关,包括另类叙事和非机构知识。
花园
第四个隧道是花园,是室内小型农业种植和人工景观的场所。植物、花卉和草坪通过钠灯、喷灌系统和通风设备进行养护。
在重新利用 Magazzini Raccordati 的尝试中,我们的城市和建筑提案共同寻求一种策略,既提高历史外立面的能见度,又最大限度地更新内部的诗意空间品质——一种新的身份,一种新的功能。


